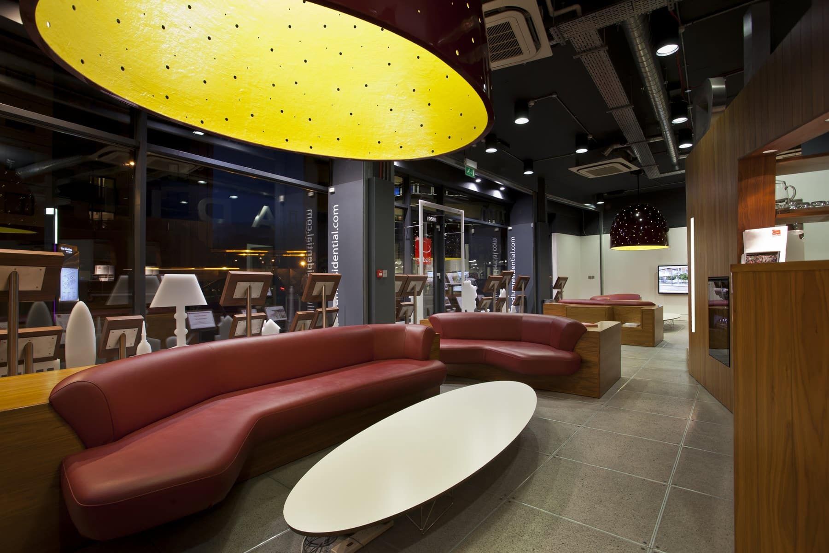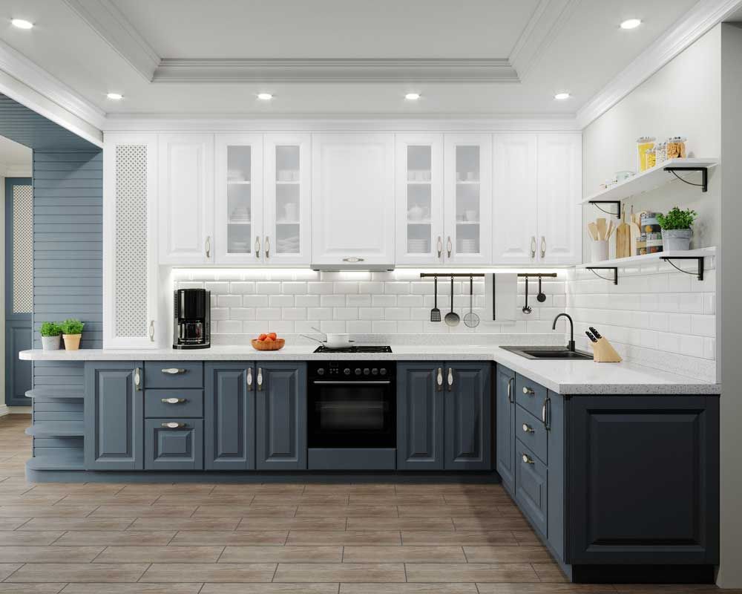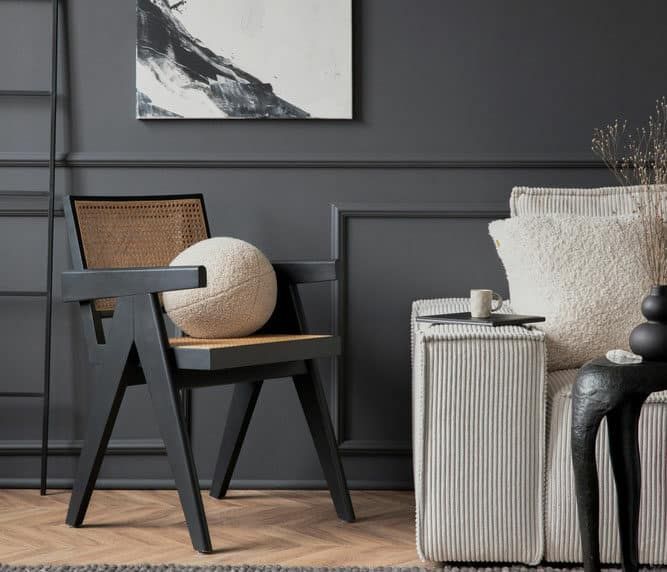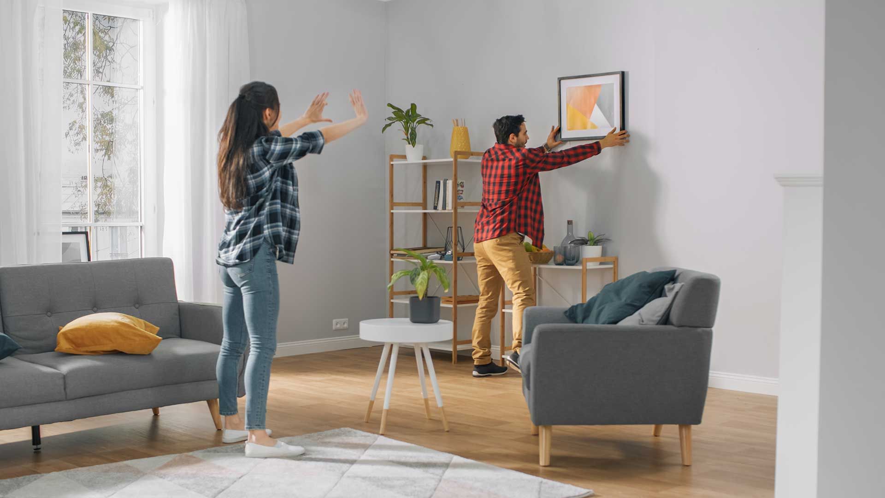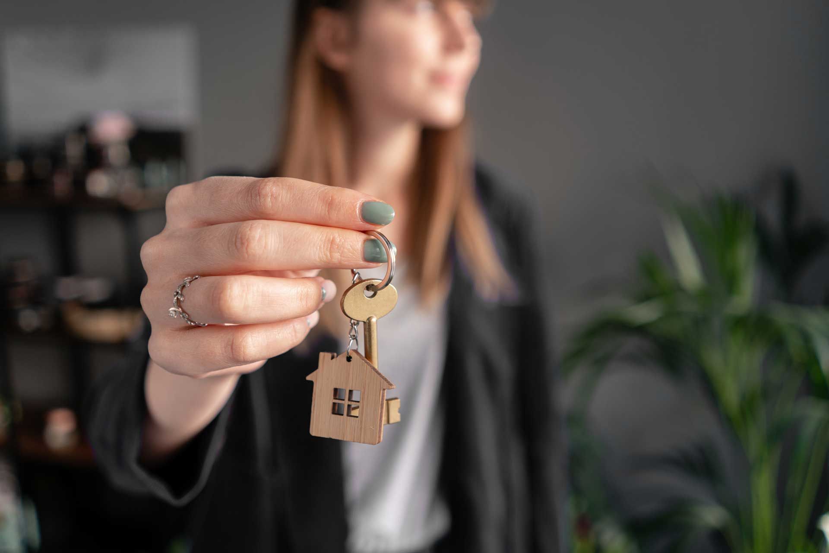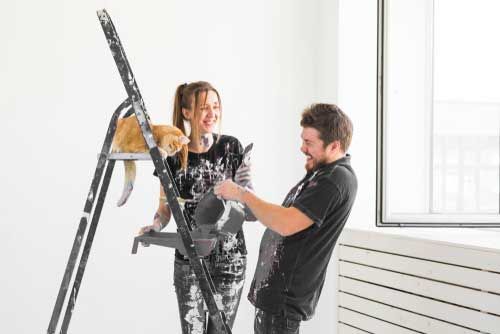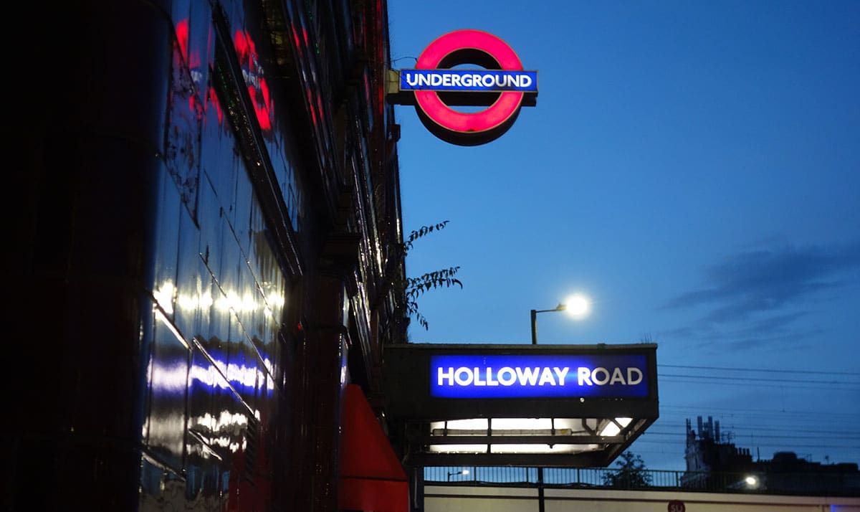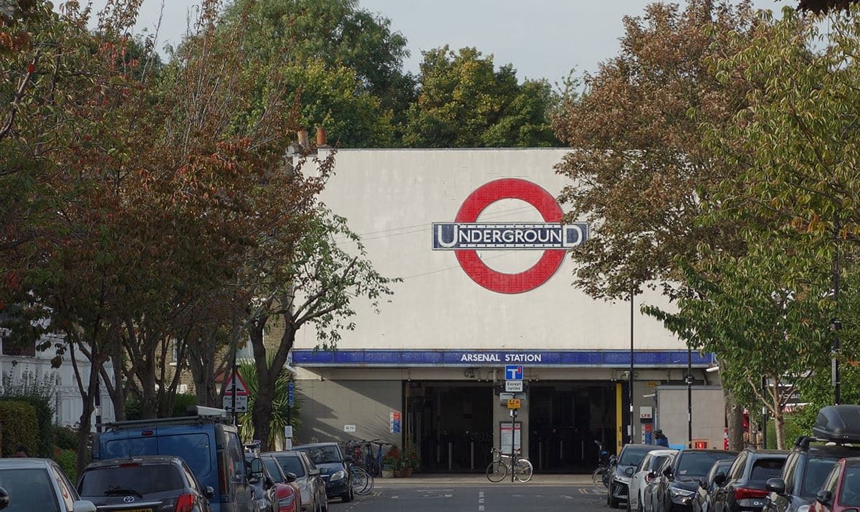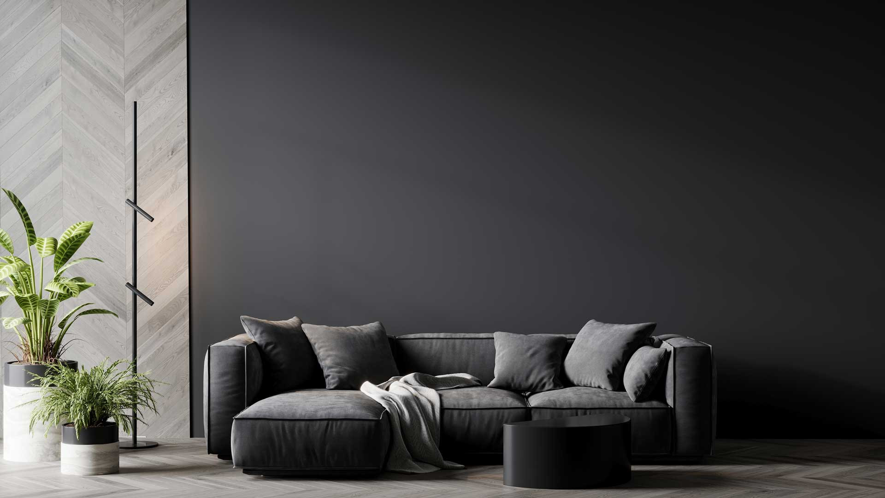
Let our local team of experts find your dream home
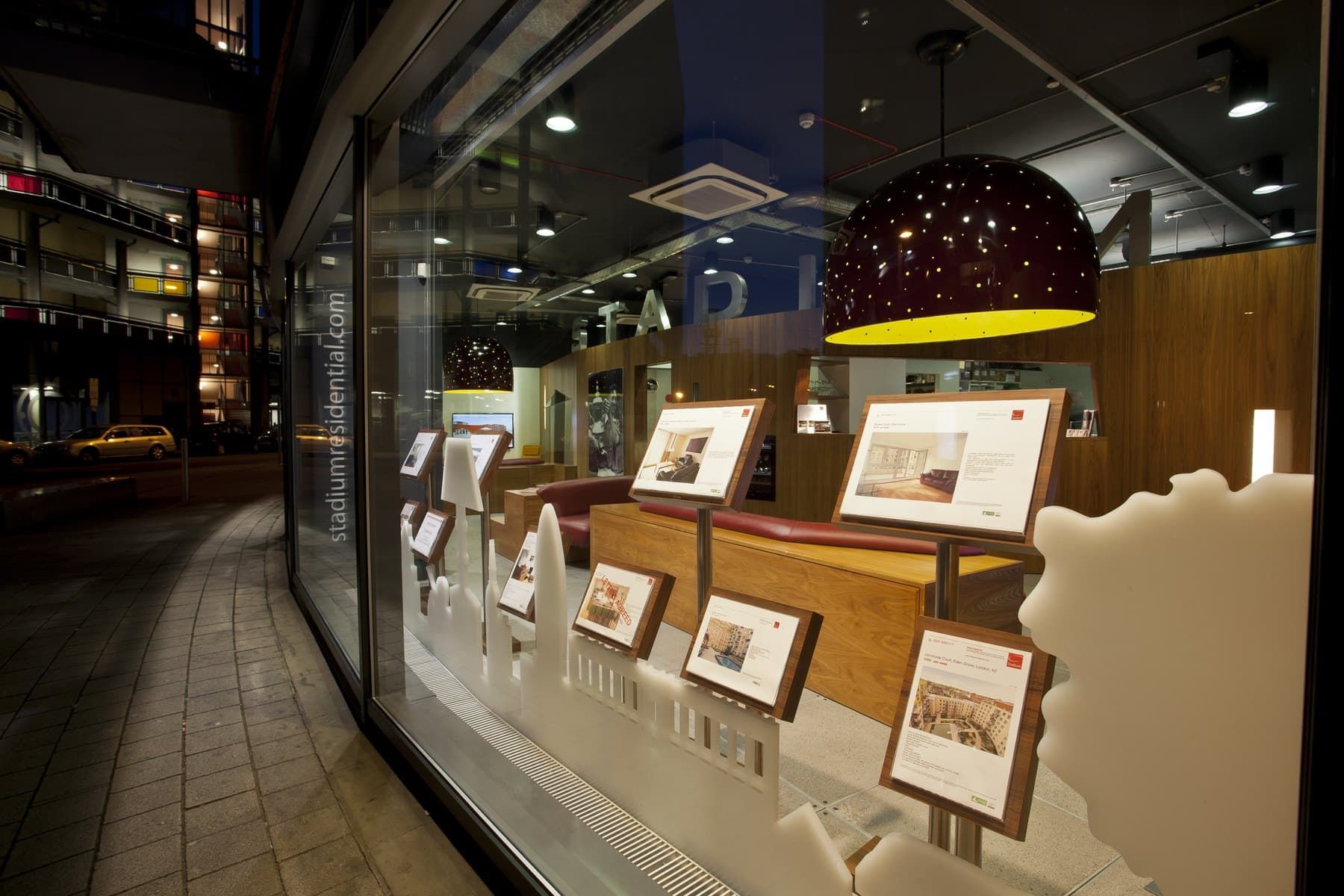
Whatever your residential property requirements you need look no further than Stadium Residential.
Stadium Residential Estate Agents has been a mainstream player in the Highbury and Islington residential property market.
We specialise in the North London, with properties in Angel, Barnsbury, Canonbury, Finsbury Park, Highbury, Holloway, Islington, Kentish Town, Kings Cross, Marylebone and Tufnell Park.
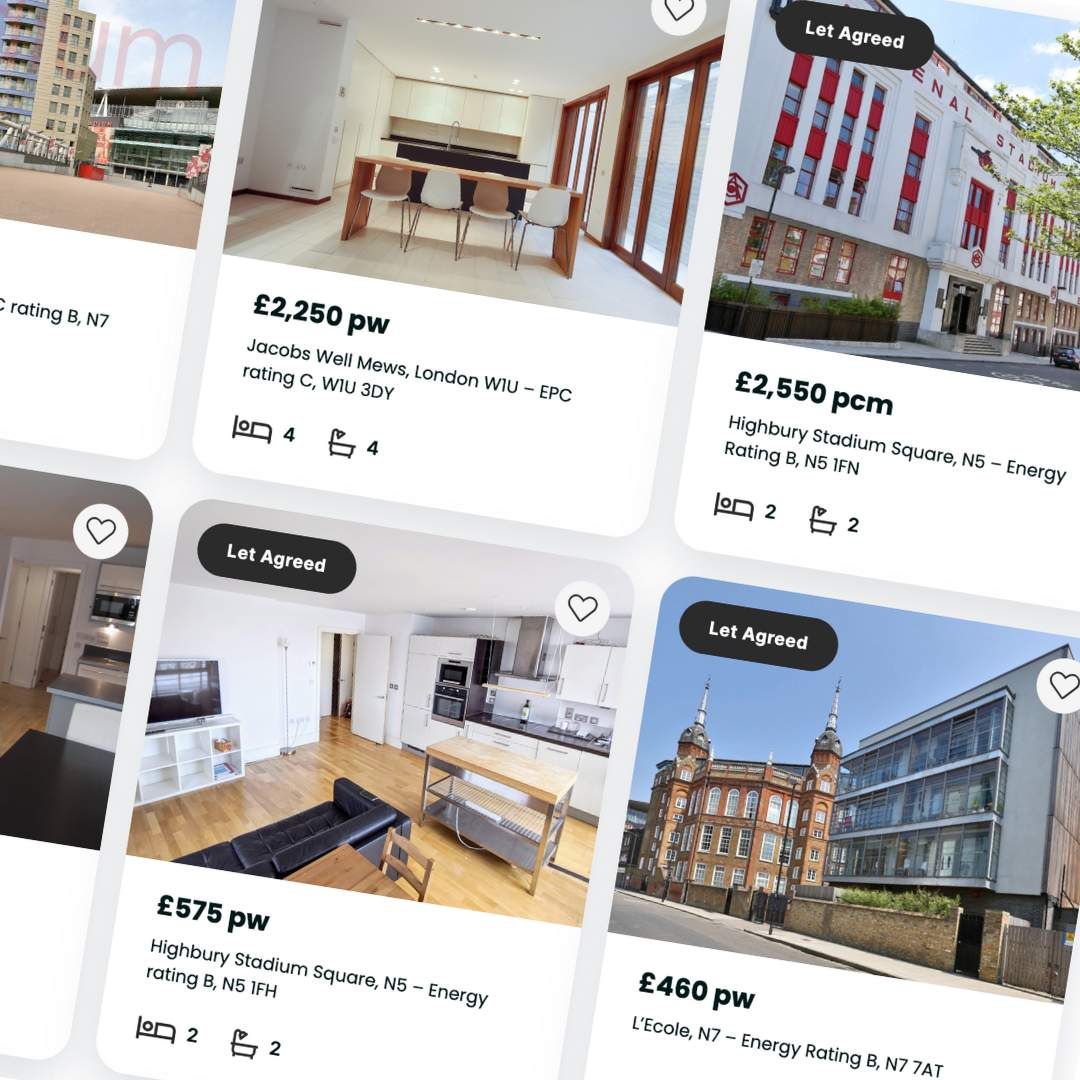
Don't miss out on your next property!
All of our properties are on our website 24 hours before they are uploaded to the portals. To be the first to know about our newest properties, register your details with us today.
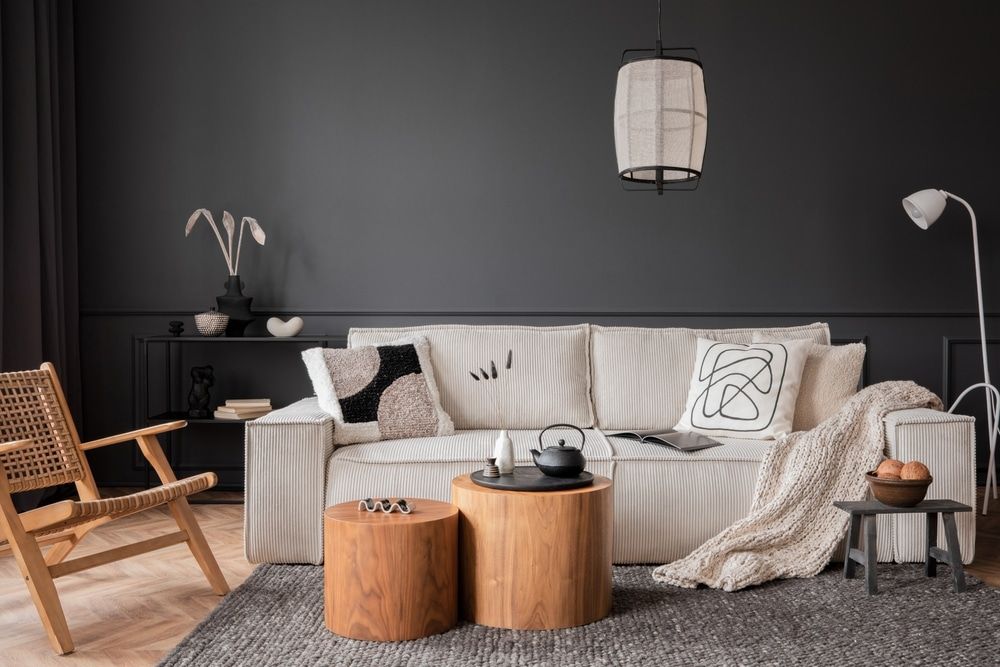
Get a free valuation
If you would like to find out what your property is worth in today’s market, please click the button below to choose your preferred method of valution.
Sign up for our newsletter
Subscribe to receive the latest property market information to your inbox, full of market knowledge and tips for your home.
You may unsubscribe at any time. See our Privacy Policy.
